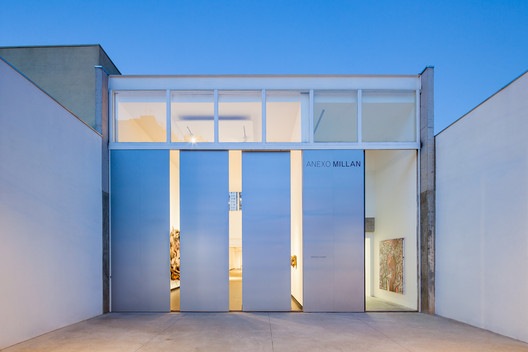
-
Architects: Fernando Millan, Kipnis Arquitetos Associados
- Area: 400 m²
- Year: 2016
-
Photographs:Pedro Vannucchi
-
Manufacturers: Falco Trading, Lumini, Panisol

Text description provided by the architects. The Milan Gallery Annex emerged from the need for a new exhibition space for the Millan Gallery. Located in the neighborhood Vila Madalena, in São Paulo, it is 50 meters from the original site, built in 1994.


The development of the project took place around the (re) affirmation that a dialogue between the architecture of the exhibition space and the artwork should be estimulated. Although concerned with visual interferences (noises) at the moment of "reading" the artwork, we understand that there is no space neutrality; architecture has its role.

The pre-existing building was partially used; the linear shed located in the background was preserved and complemented by a second room with characteristics totally different from the old workshop. This room, with double internal height, connects to the shed by a corridor perpendicular to the sidewalk that goes to the end of the plot. It is from this axis that the facilities of the building were distributed: reception/administration; toilets; kitchen; deck, and an apartment for the visiting artist. This was organized in a third block, 02 floors high, where the air conditioning equipment and water tanks were also placed.

Circulation, which happens along this axis, creates surprises for those who enter, allowing different routes through the gallery.


An apartment designed for the "visiting artist" can be accessed by a staircase located in the entrance hall, with no need to enter the gallery, allowing autonomy of its use during the periods of operation of the exhibition area.

The lighting solution is an integral part of the spaces. It integrates natural and artificial light, bringing uniformity to the interior and versatility for exhibits. The structural system adopted is formed by metallic ports, which structure the new areas and reinforce the shed. All environments are therefore prepared to receive artworks of various weights and dimensions.

Six large doors were installed on the facade of the building, which when open, break the boundaries between the building and the outside area. The existing frontal recess was also transformed into an exhibition space, intensifying the relationship between the building and its surroundings, integrating the movement of the sidewalk with that of the gallery. An invitation for the pedestrian to visit the place.

Throughout the 400 m² built, environments were created that, with such formal diversity that they provide the dialogue between architecture and artwork.






























